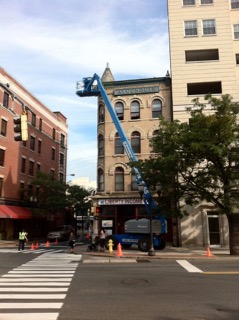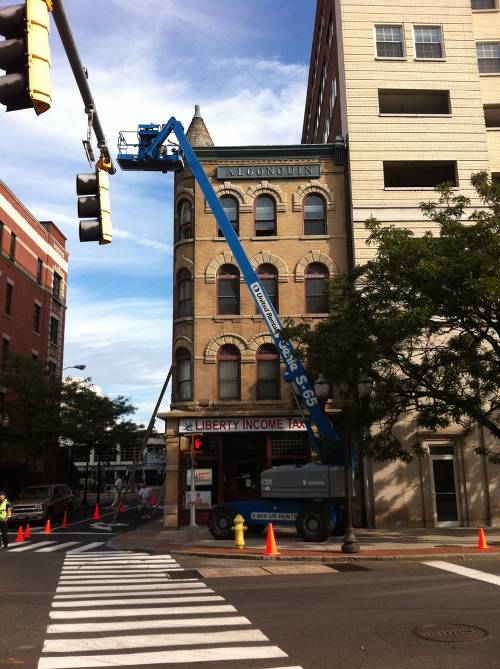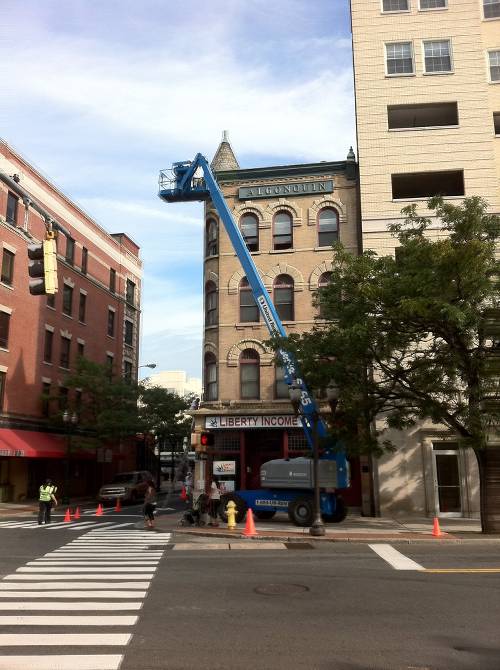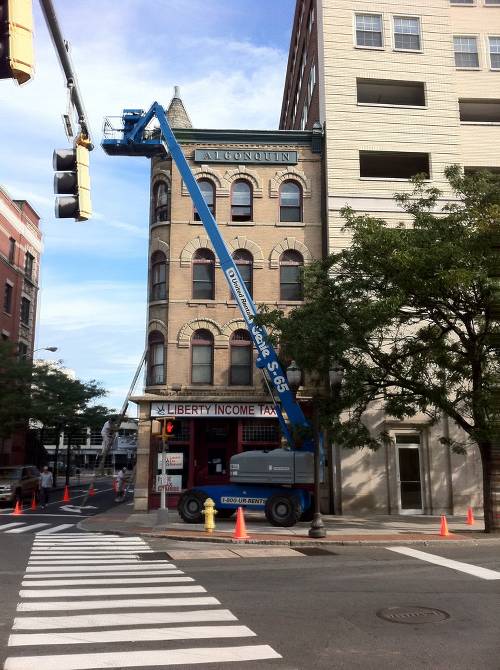
Algonquin Building Stamford Connecticut
Algonquin Building Stamford Connecticut
Some days we get to work on really special projects. One of those days we painted the trim on the Algonquin building in Stamford, Connecticut. This was one of those commercial painting projects that really stood out.
The Algonquin building was built in 1894 and designed by a local architect named John Bogardus. The building represents a Romanesque style and is listed on the National Register of historic places. It is known for the corner turret and ornate arched windows. The Algonquin is on the Northeast corner on Main and Summer Streets. If you look up you can see the nameplate and the turret.
An excerpt from United States Department of the Interior National Park Service, National Register of Historic Places Inventory – Nomination Form (NPS Form 10-900) dated September 3, 1983 states:
“To the west is a large vacant lot, next to which is the Algonquin Building at #272, a four-story brick structure occupying the north-east corner of Main and Sunnier Streets (Photograph #5). Designed by John Bogardus in the Richardsonian Romanesque style, it was built in 1894 by Thomas McAdams for Saul Adams, and features an engaged corner tower with a conical roof. Although the storefront has been modernized, the upper floors are intact and feature arched windows with radiating stone trim of various designs, and horizontal stone band courses serving as window sills. The sheet metal cornice is set above a band of patterned brickwork and the “Algonquin” nameplate.”
Below are a few of the photos that we took from the project. Enjoy! – Peter



